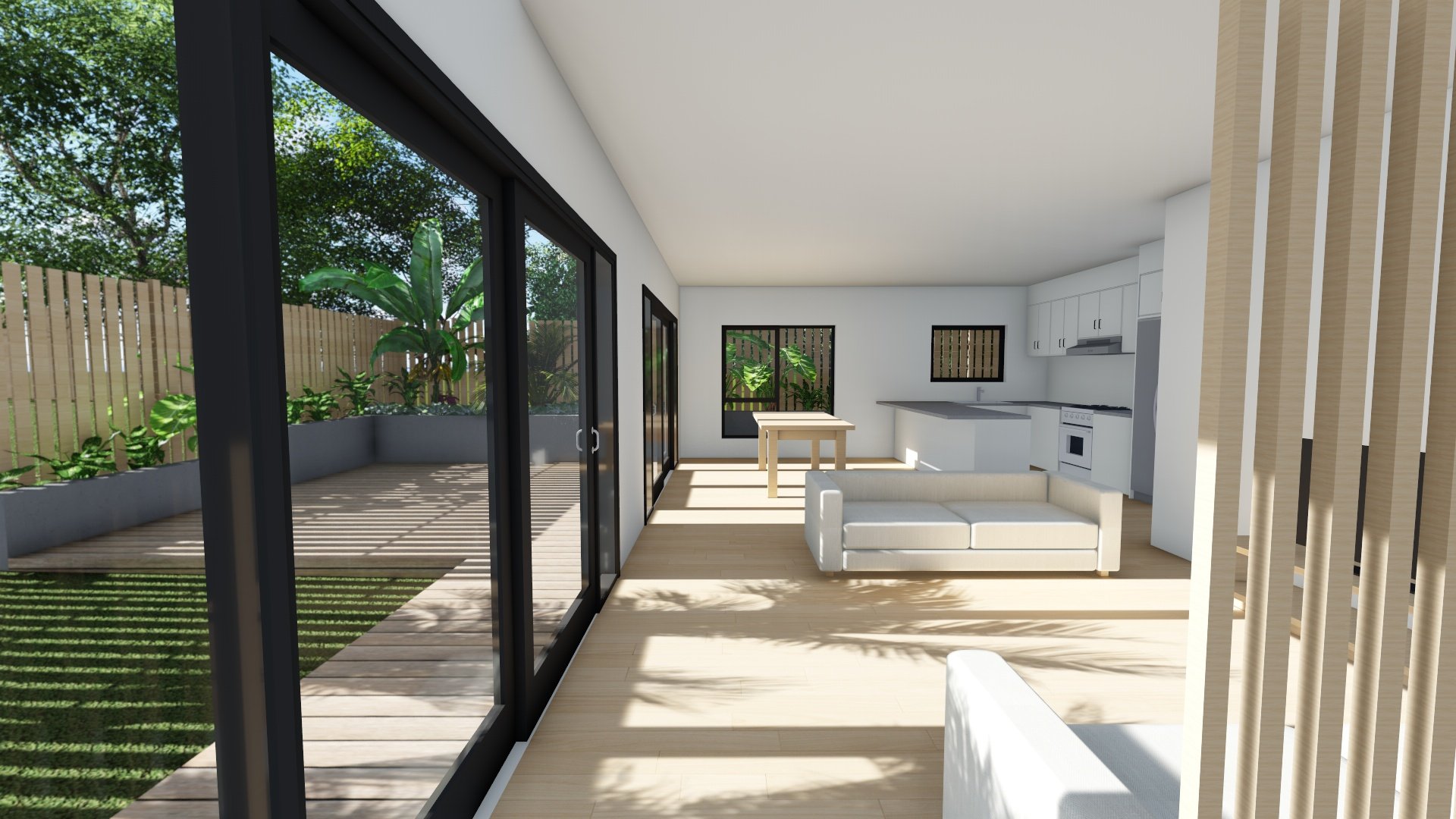
7 Wakefield St, Woombye.
Pending construction, this project is to be nestled in the Sunshine Coast hinterland and is a great example of the life-like experience that our quality 3D modelling and rendering software can provide.
Client Brief:
The client approached Taylor with a desire to explore the idea of constructing a secondary dwelling on their property, without “blowing the budget”.
Our Solution:
Through our extensive knowledge of the building code, we were able to determine that a ‘Granny Flat’ was the logical and compliant approach in this instance. With a subsequent building size limit of 60m2, the challenge was to create a humble two bedroom space that is still highly liable for either permanent residents, rental tenants or Airbnb guests. Therefore, providing the client with the potential for a second income and ultimately increasing the value of their existing home.
With a desirable Northerly aspect, the space commands an abundance of natural light entry and this has been maximized in the design through our extensive ‘sun studies’ software. This software is an integral part of our conceptual design phase and also ensures that the glazing schedule satisfies the current energy efficiency requirements. Taylor’s many years of experience in landscape design provides our clients with the opportunity to explore the potential organic surrounds of the built envelope.
Whether it’s retaining walls, decking, path work or plant selection, we can help facilitate and bring essential context and feel to your home's design. We thoroughly look forward to seeing this granny flat in Woombye undergo construction and encourage you to contact Taylor if designing a highly functional and aesthetically pleasing secondary dwelling on your property interests you.


















